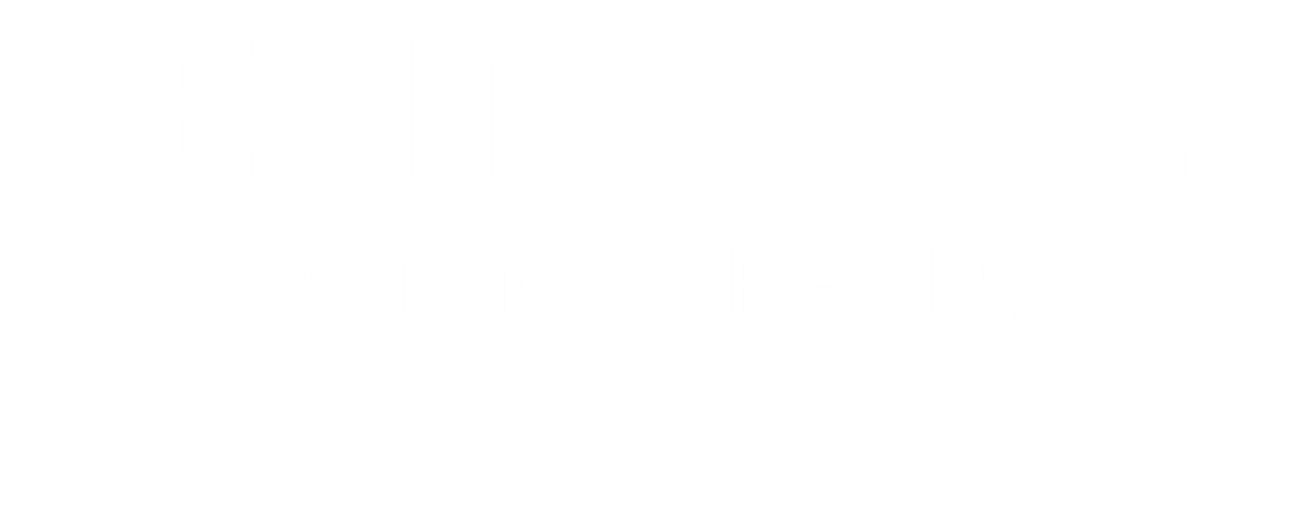


Listing Courtesy of: MINOT / Preferred Partners Real Estate
4912 50th Ave SE Minot, ND 58701
Active
$580,000 (USD)
MLS #:
251633
251633
Taxes
$3,440(2024)
$3,440(2024)
Lot Size
1.06 acres
1.06 acres
Type
Single-Family Home
Single-Family Home
Style
Split Foyer
Split Foyer
School District
Minot #1
Minot #1
County
Ward County
Ward County
Listed By
Brad Beeter, Preferred Partners Real Estate
Source
MINOT
Last checked Oct 21 2025 at 12:34 AM GMT+0000
MINOT
Last checked Oct 21 2025 at 12:34 AM GMT+0000
Bathroom Details
Interior Features
- Appliances : Microwave
- Appliances : Dishwasher
- Appliances : Refrigerator
- Appliances : Range/Oven
- Appliances : Washer
- Appliances : Dryer
Kitchen
- Lower
Property Features
- Fireplace: Electric
- Fireplace: Main
- Foundation: Concrete
Heating and Cooling
- Electric
- Hot Water
- Central
Basement Information
- Finished
- Walk Out
Utility Information
- Utilities: Rural
- Sewer: Septic
Garage
- Heated
- Insulated
- Sheet Rock
- Floor Drains
- Opener
- Lights
Parking
- Concrete
Stories
- 2
Living Area
- 3,284 sqft
Location
Estimated Monthly Mortgage Payment
*Based on Fixed Interest Rate withe a 30 year term, principal and interest only
Listing price
Down payment
%
Interest rate
%Mortgage calculator estimates are provided by C21 Morrison Realty and are intended for information use only. Your payments may be higher or lower and all loans are subject to credit approval.
Disclaimer: Copyright 2025 Minot MLS. All rights reserved. This information is deemed reliable, but not guaranteed. The information being provided is for consumers’ personal, non-commercial use and may not be used for any purpose other than to identify prospective properties consumers may be interested in purchasing. Data last updated 10/20/25 17:34





Description