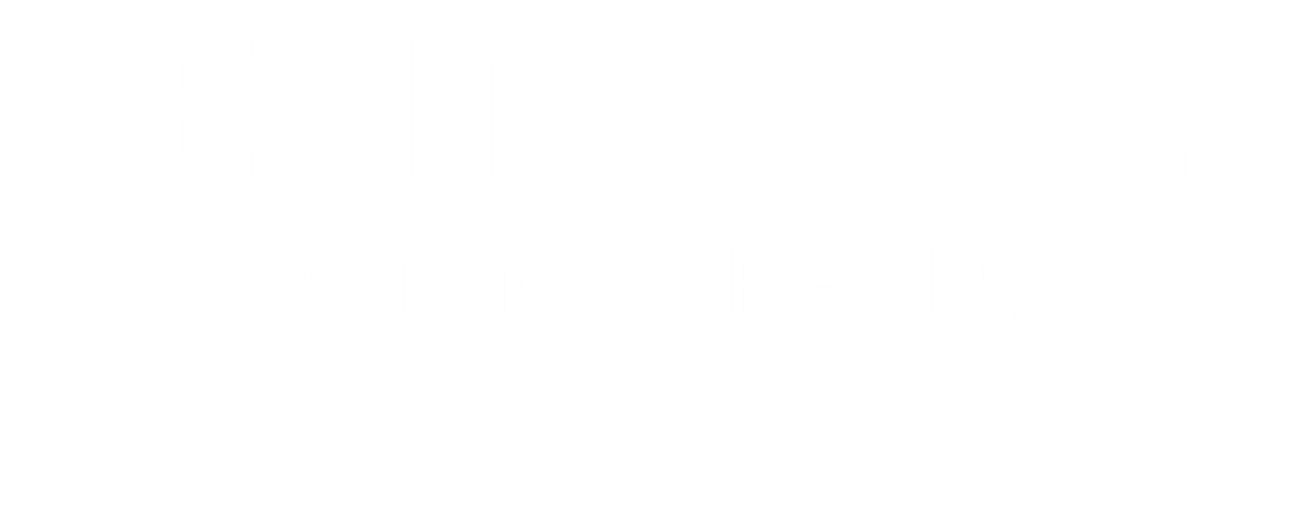


Listing Courtesy of: MINOT / Preferred Partners Real Estate
3612 Grayson Dr Burlington, ND 58722
Active
$695,000 (USD)
MLS #:
251639
251639
Taxes
$8,472(2024)
$8,472(2024)
Lot Size
2.1 acres
2.1 acres
Type
Single-Family Home
Single-Family Home
Style
1
1
School District
Dlb
Dlb
County
Ward County
Ward County
Listed By
Brad Beeter, Preferred Partners Real Estate
Source
MINOT
Last checked Oct 21 2025 at 12:34 AM GMT+0000
MINOT
Last checked Oct 21 2025 at 12:34 AM GMT+0000
Bathroom Details
Interior Features
- Appliances : Microwave
- Appliances : Dishwasher
- Appliances : Refrigerator
- Appliances : Range/Oven
- Appliances : Washer
- Appliances : Dryer
Kitchen
- Main
- With Pantry
Property Features
- Foundation: Concrete
Heating and Cooling
- Electric
- Dual Heat
- Central
Utility Information
- Utilities: Rural
- Sewer: Septic
Garage
- Heated
- Insulated
- Sheet Rock
- Work Shop
- Floor Drains
- Opener
- Lights
Parking
- Concrete
- Other
Stories
- 1
Living Area
- 2,022 sqft
Location
Estimated Monthly Mortgage Payment
*Based on Fixed Interest Rate withe a 30 year term, principal and interest only
Listing price
Down payment
%
Interest rate
%Mortgage calculator estimates are provided by C21 Morrison Realty and are intended for information use only. Your payments may be higher or lower and all loans are subject to credit approval.
Disclaimer: Copyright 2025 Minot MLS. All rights reserved. This information is deemed reliable, but not guaranteed. The information being provided is for consumers’ personal, non-commercial use and may not be used for any purpose other than to identify prospective properties consumers may be interested in purchasing. Data last updated 10/20/25 17:34





Description